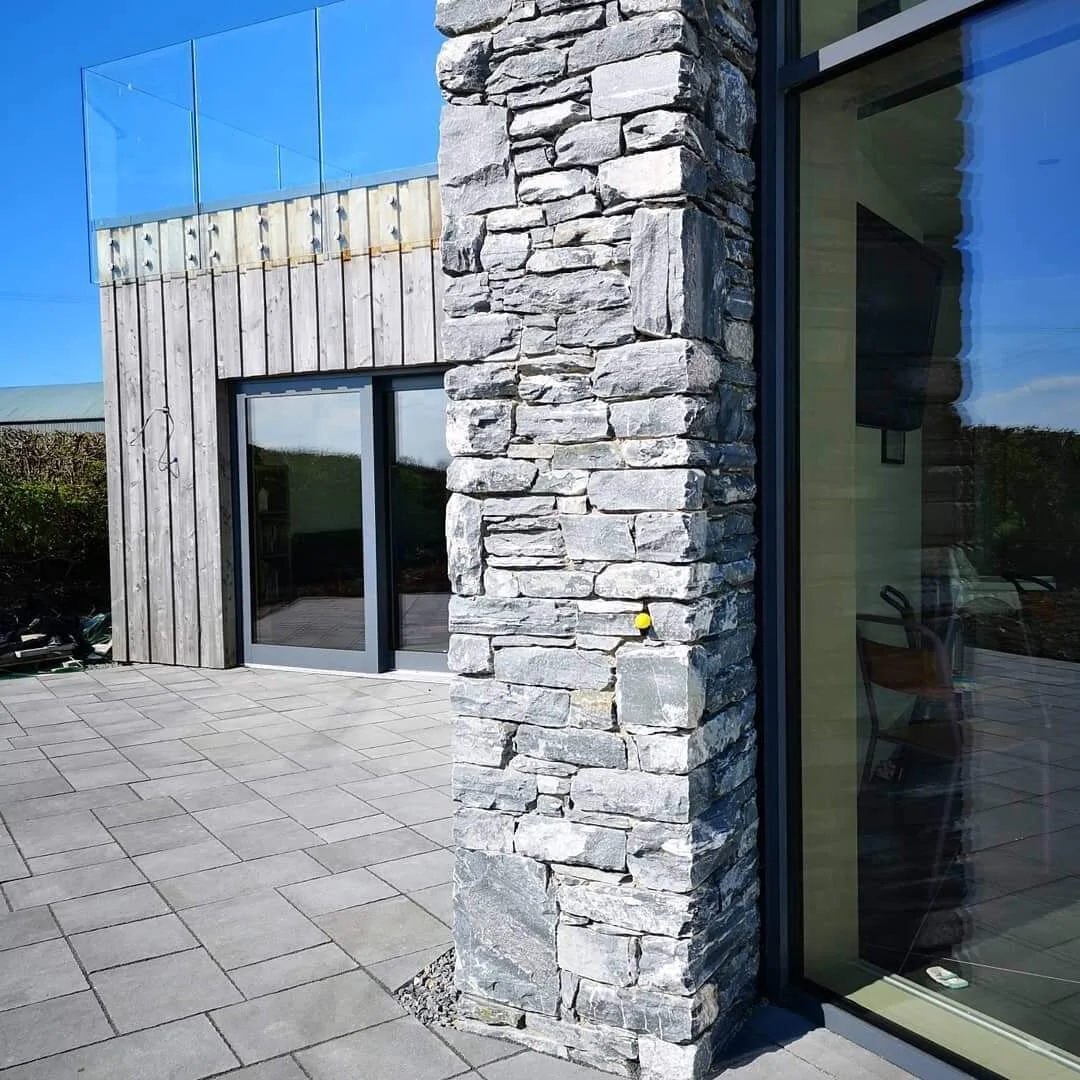ICF House
For this two storey dwelling in the countryside between Bushmills and Ballymoney, the client had a clear idea of the initial concept that was then realised in the form shown in the images below. An L-shaped plan with an infilled section that has a large glazed screen facing south was the initial concept. The form has been realised using a select palette of materials including white render, larch sheeting, donegal stone and a combination of flat roofing slate and standing seam zinc on the roof.
The dwelling is constructed using ICF's (insulated concrete formwork) and utilises a range of renewable technologies including PV panels and a Ground Source Heat Pump. Internally there is a dramtic gallery space overlooking the main kitchen and living area below, with views out over the countryside to the south.
Donegal stone and board-over-board naturally weathered larch cladding look sgreat gainst the crisp white render and dark grey window frames.








