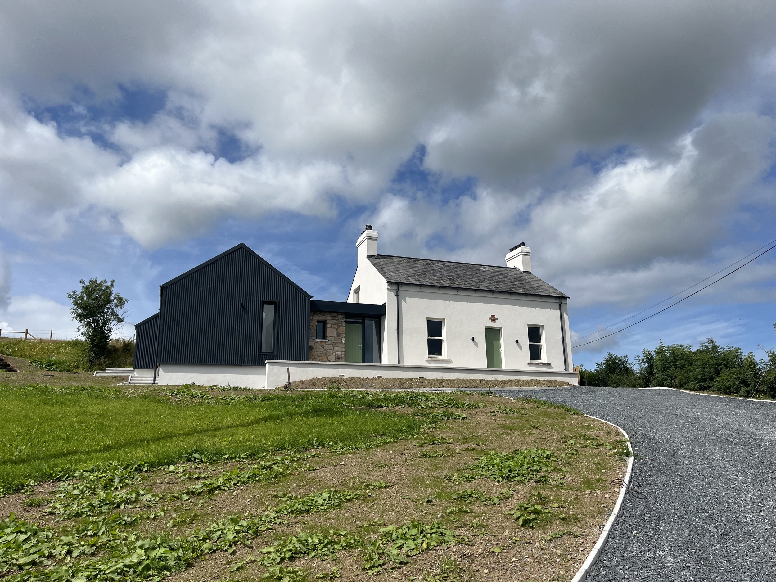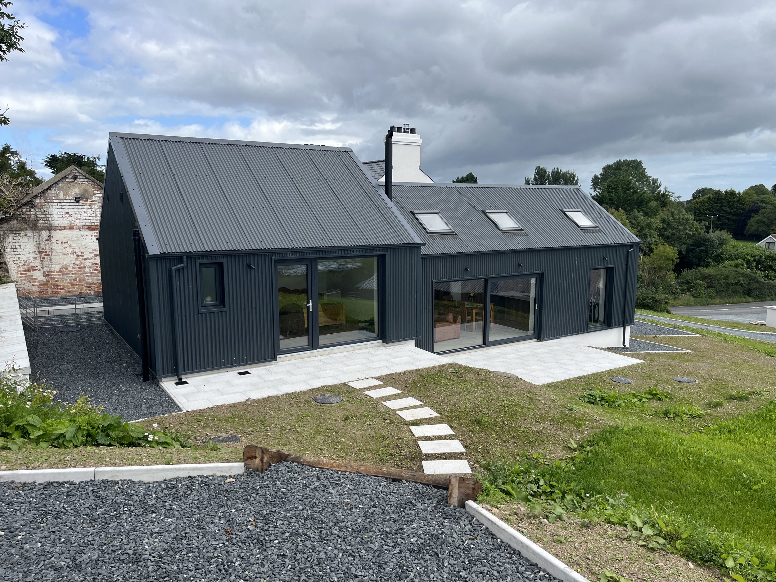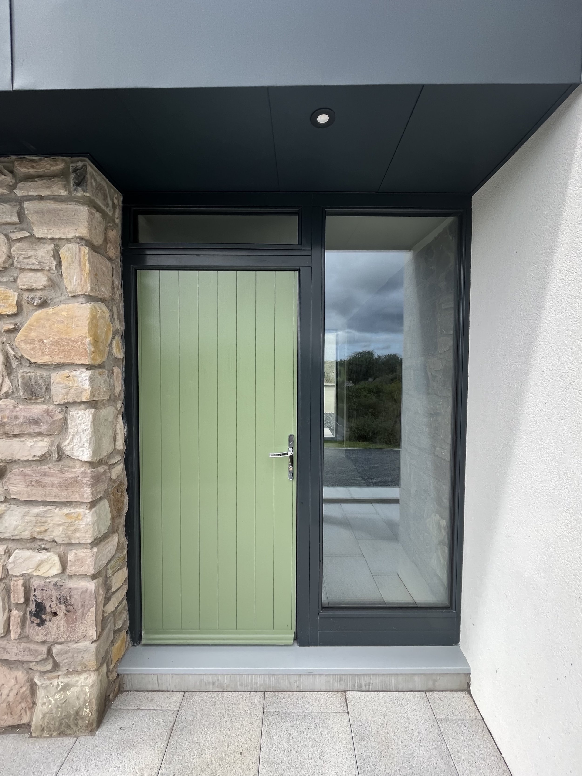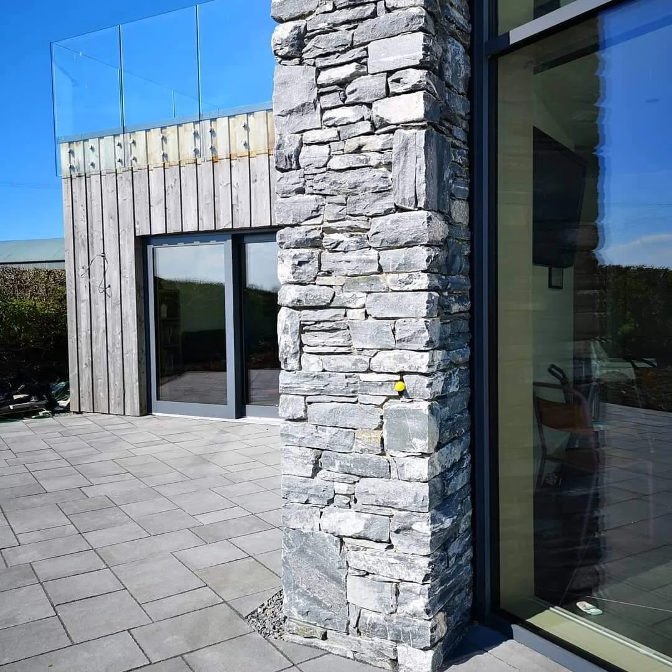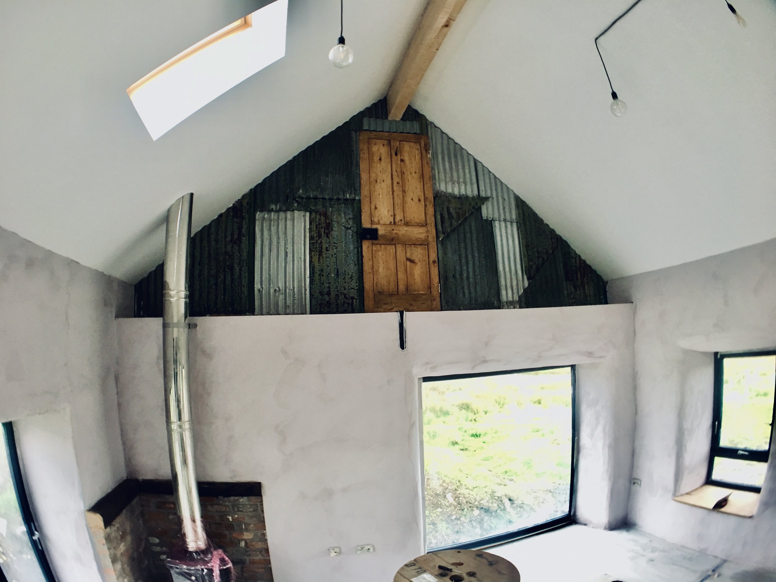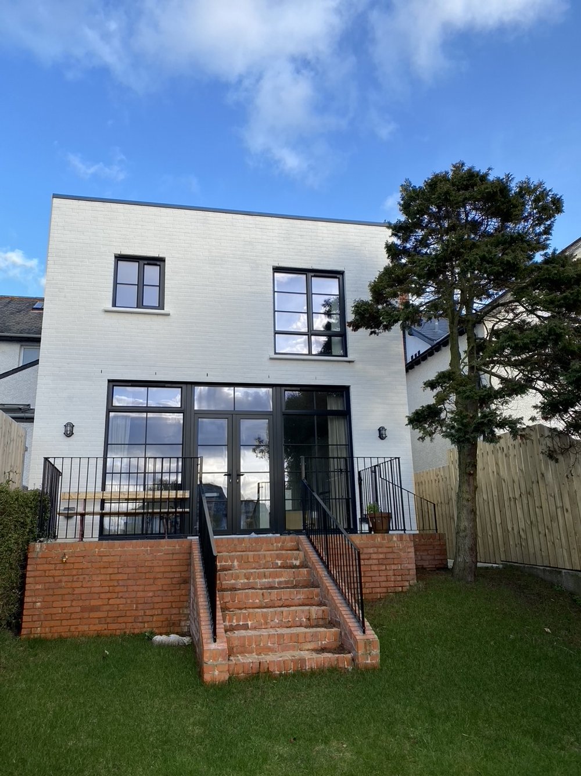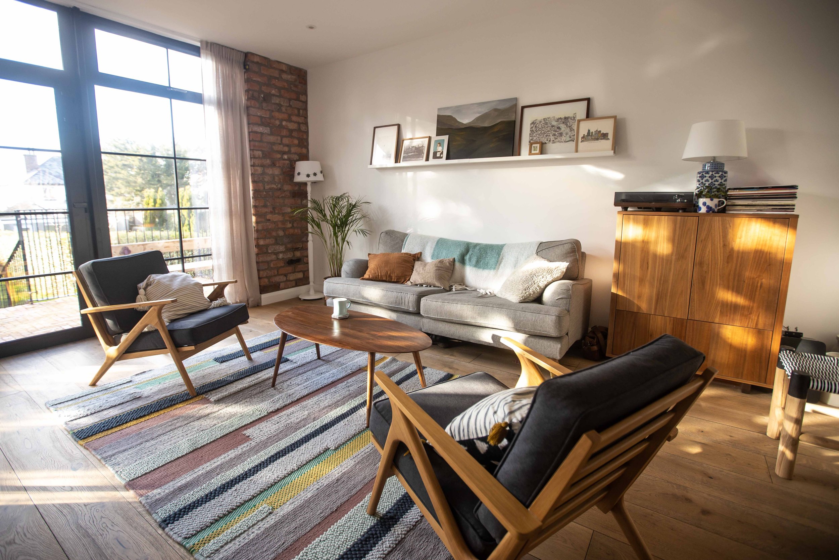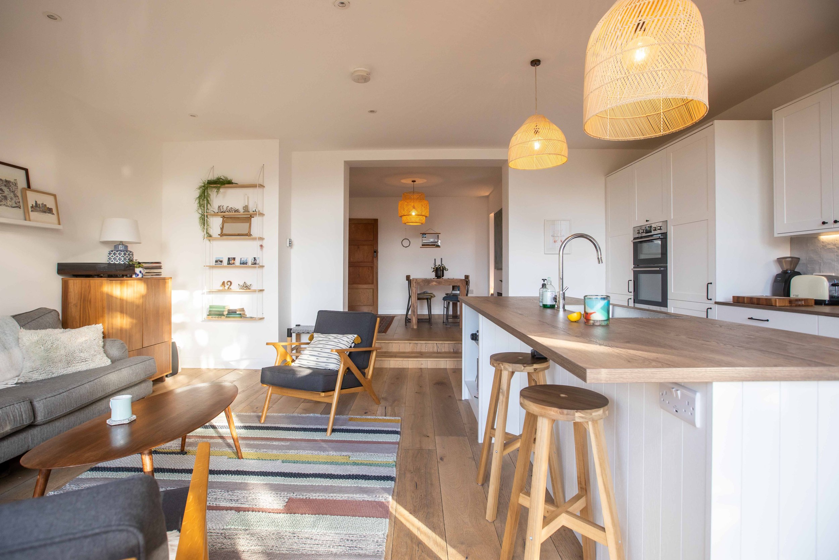Glenside Farm
This 19th century farmhouse was given a much needed update which included a split level extension to provide an open plan Living, Kitchen and Dining area, Master Bedroom suite and a linking Entrance Hall to the refurbished old cottage. The character of the old cottage was preserved and enhanced with the exposure of the lovely natural Scrabo stone wall in the entrance hall, ‘Castle Espie’ brickwork details and sliding sash windows. The extension was clad in black corrugated steel cladding to give a nod to the agricultural sheds nearby and to make a striking statement with this contemporary new addition. All in all the overall result made a very pleasing composition and provided the family with a fantastic new home to enjoy and get some much needed rest when not running there community enterprise farm known as ‘Glenside Farm’. Check out what they do with the community farm and of course their prize winning Aberdeen Angus stock — we think they are doing a fantastic job!
